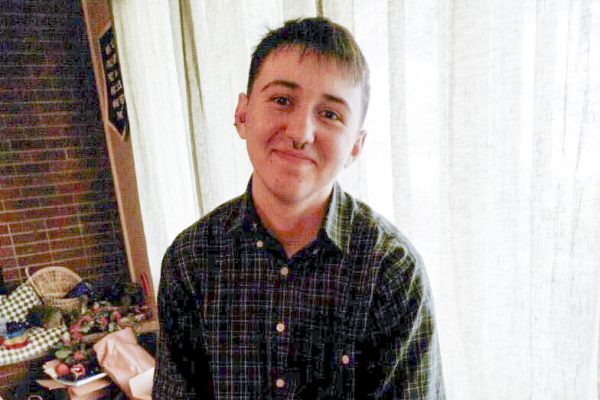Access Denied: Navigating campus a tricky task during RSC renovations
The fences around the Rhatigan Student Center make getting from one part of the Wichita State campus to another difficult.
You’ll get used to it before the two-and-a-half year renovation project is completed in 2014. The $26 million construction project is funded by a $6 increase in student fees for each credit hour.
“The biggest challenge will be to get everybody educated on the pathways,” Jim Herrman, RSC director, said.
It’s going to get easier once signs are put up directing foot traffic, he said.
RSC Marketing Director Shelly Coleman-Martins said faculty, staff and incoming students would be given tours to familiarize them with the layout. No dates have been set.
“We really want to offer the building as a shortcut through the campus,” she said. “What I’m thinking today is five large signs at main focal points of the building to promote that we’re open and how to get in.”
Coleman-Martins said she hopes to have those signs in place by the end of next week.
Herrman said the RSC will remain open during the renovation. The restaurants in the food court will be closed for the summer and reopen in August without Pizza Hut, which is scheduled to reopen in October.
He said construction begins on the north part of the building first with construction in the south portion following. The parking lot to the south of the RSC will be closed for the project’s duration for construction vehicles, equipment and materials.
“We’re going to remain completely open,” Herrman said about access to the inside of the RSC.
Duffy’s and the Recreation Center office is moving to the second floor along with Commerce Bank and Lord’s and Lady’s, he said.
“All those services that we currently have, we’ll still have, we’re just relocating them,” Herrman said. “The food courts will remain in the same spot.”
Student organizations’ offices will have offices in the south portion of the second floor along with the Office of Multicultural Affairs and Career Services. The Alumni Center will have an office on the second floor, too.
“So all student organizations will be in an area where they can interact,” Herrman said.
He said the design allows parts of the building to be open and other parts closed off.
“We’re able to isolate areas of the building,” Herrman said.
He said the original portion of the building was built in 1959 with an addition built on the south side in 1969. This renovation adds 60,000-square feet to the building and allows more outdoor seating.
The building will have a new heating and cooling system, he said.
Coleman-Martins said “natural light will be a huge asset. Windows have been incorporated on a major scale.”


















