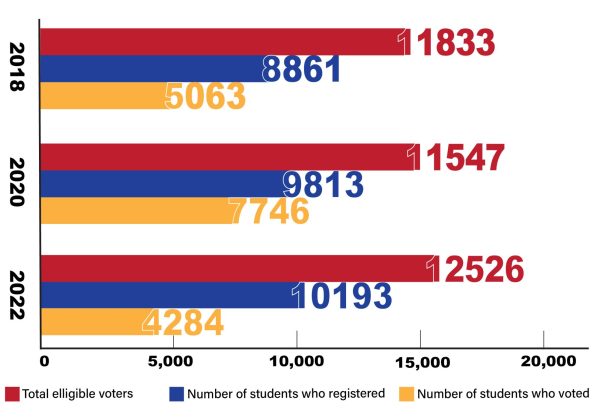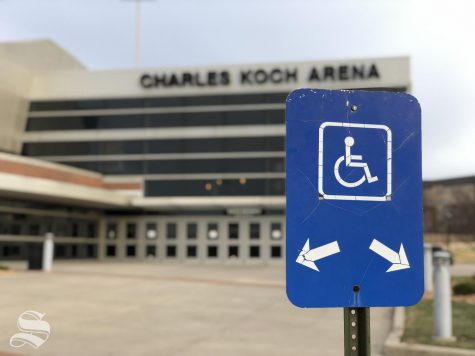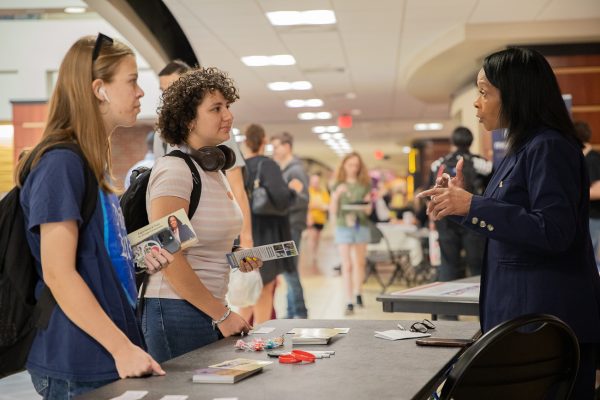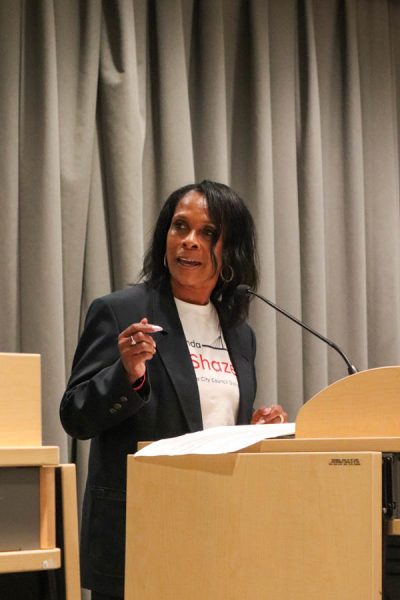Future Woolsey Hall floor plan teased at town hall meeting
Wichita oilman Wayne Woolsey and his wife, Kay, put a lead gift of $10 million towards the new business building, which will be named after them.
The design of Woolsey Hall, the new home to the W. Frank Barton School of Business, is about “50% of the way done,” according to the firms hired by Wichita State.
The two design teams behind the project, Genseler and GastingerWalker, gave an early preview of what the new campus building could look like at a town hall Monday.
The three-story building will likely be full of open spaces that the firms hope will promote “casual collisions” between students and faculty.
“We have all of these spaces. You can see the students — the different levels there where everybody can see what’s happening,” a designer with GastingerWalker said. “So, you’ll be able to see classrooms. You will see faculty be able to see people studying, eating, socializing.”
Throughout the meeting, designers emphasized that the building will be used for interdepartmental collaboration, or “stitch(ing) different academic units together.”
The team was quick to assure those present that their experience designing buildings for scholastic purposes is extensive and their understanding of “the trends that have been growing over the past decade” will ensure that Woolsey Hall is a competitive frontrunner in architecture and purpose.
Questions at the end of the meeting revolved around student use of specific spaces, including conference rooms and nearby parking.
Woolsey Hall is expected to be completed by Spring 2022.
Over winter break, the Kansas Board of Regents approved raising the price tag of the new building from $50 million to $60 million.

Kylie Cameron was the Editor in Chief of The Sunflower for the 2019-2020 school year.
She is a senior studying political science and journalism and...











